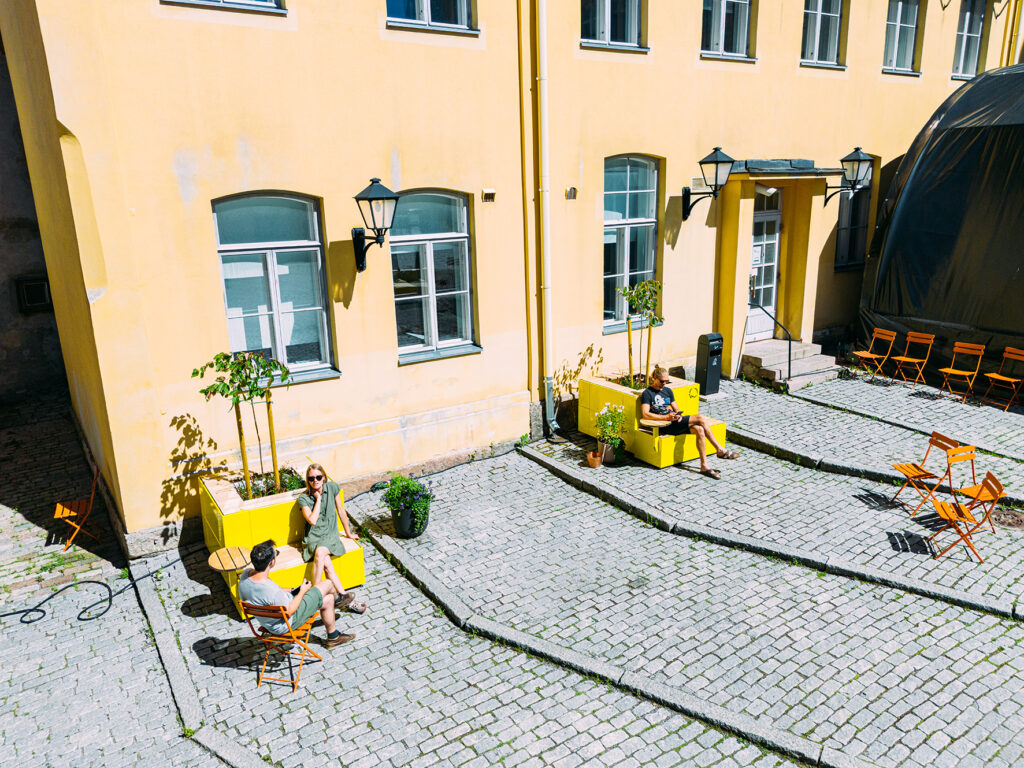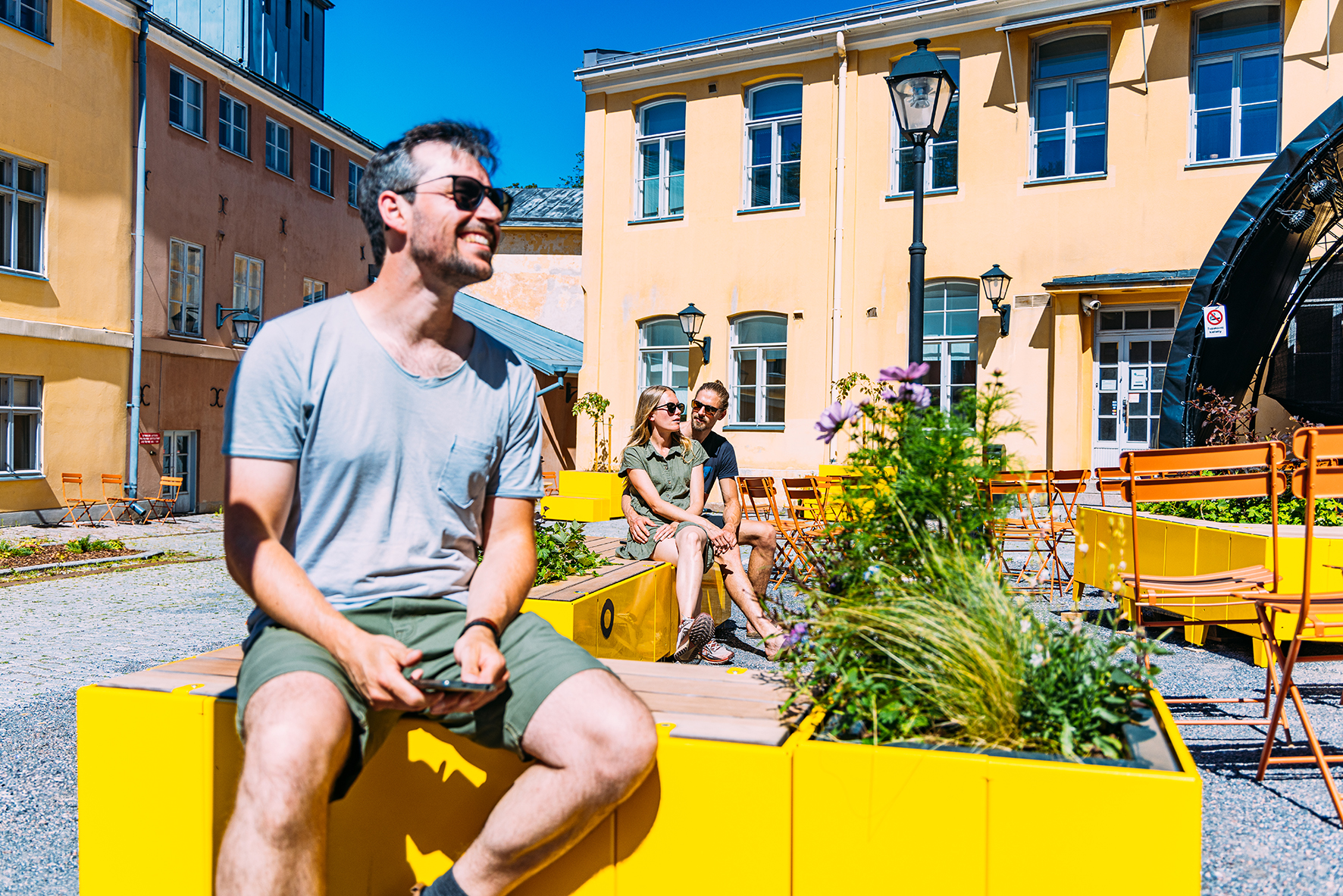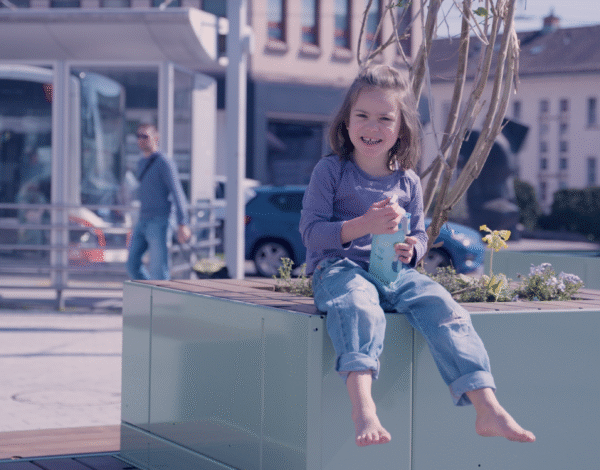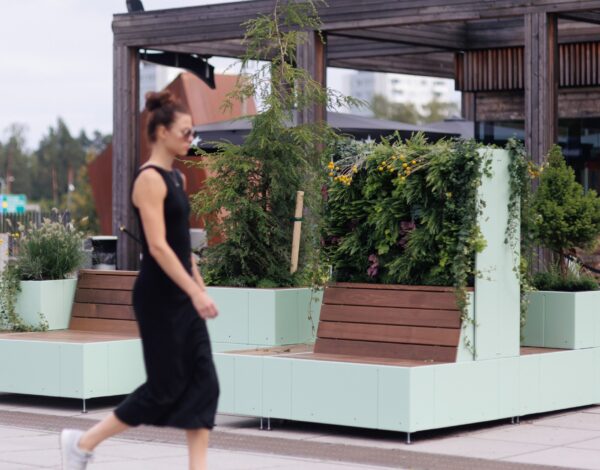Article Highlights
Activation of the area:
An historic courtyard that was once overlooked and lacked vegetation has now become a shared living space for artists, locals and visitors alike.
A distinct identity:
With the addition of welcoming seating and greenery, the area has transformed into an identifiable landscape in Turku’s Old Town. It encourages people to pause and savour the unique atmosphere of this new urban oasis.
Development by placemaking:
Parkly-modules enable flexibility and multifunctionality to support various types of cultural events and art exhibitions and create an open living room for all.
Art House Turku is housed within the historic courtyards at the city’s center, serving as a cultural cornerstone in Turku. This city-owned arts centre is breathing life to the area through art, culture and events. Parkly helped to extend their mission to the exterior spaces alike.
The Challenge
Located in an old tobacco factory, Art House Turku promotes and supports cultural content, actors and activities in Turku. However, their inner courtyard was an underused space without any greenery. Parkly was commissioned to create an activation plan to enliven the site.
The Solution
Placemaking is used to activate the area. The plan created by RaivioBumann focuses on exploring different ways to bring out the arts for everyone to enjoy. The place welcomes creatives, local residents and tourists to find new corners of the old town, to hangout in the yard and to enjoy Art House Turku’s summer events.
The project enhances Art House’s courtyard with seating, greenery and pollinator-friendly plants. The transformation into an inclusive shared space is now benefiting the local community and visitors as well.
The need for modularity has been raised during the early stage of the placemaking process. As the courtyard of the Art House hosts a diverse programme, the modularity makes it possible to test various settings. The development will be carried out in phases, allowing the implementation to be adapted as necessary.
The modules have a simple form language, attention to materiality such as high quality wood and colour selection. Wooden surfaces are comfortable to sit on, bring softness to built environments and pair well with plants and greenery.
In the end, the vivid colours create a strong identity for the place. Visible from many directions, the new seating areas invite people to discover, enter and enjoy this vibrant urban landscape. It matches the creative and historical nature of Turku’s Old Town, constituting an additional layer of place identity.
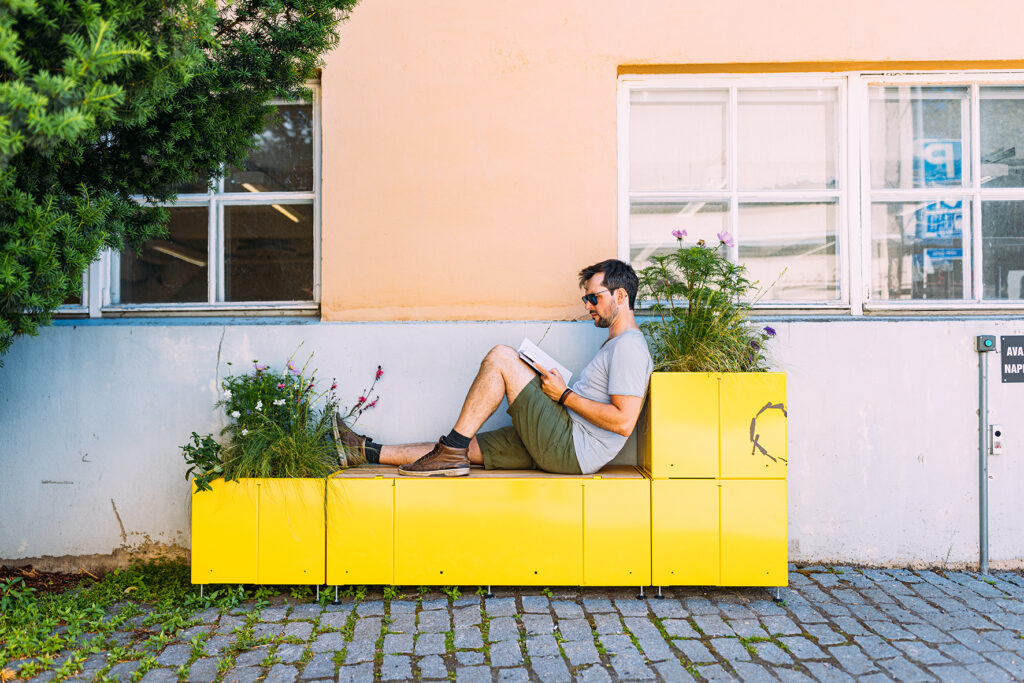
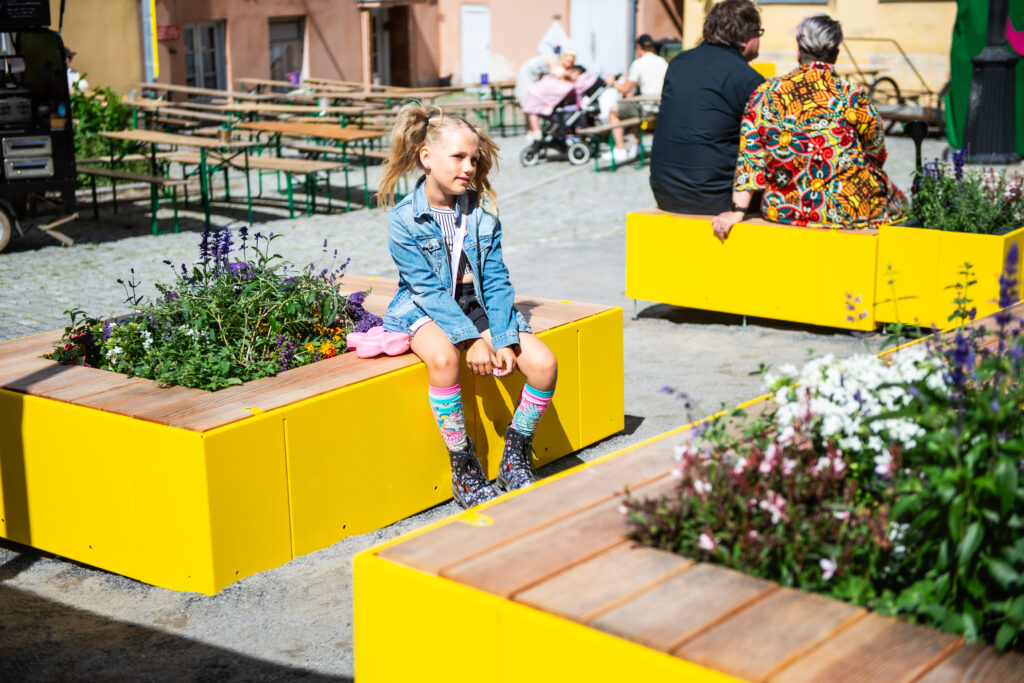

Urban Revival:
- Enhancing attractiveness: Now the courtyard opens up as a recognizable place from different directions. Use of colours, greenery and simplicity of design are a great way to visually communicate how welcoming the space is for all.
- Project flexibility: Parkly-modules can be moved around according to context. Modularity facilitates the adaptation to different functions and allows for evolution throughout development.
- Environmental and aesthetic contributions: Parkly’s phased approach is used to permanently green the site, through the use of trees growing in the planters.
