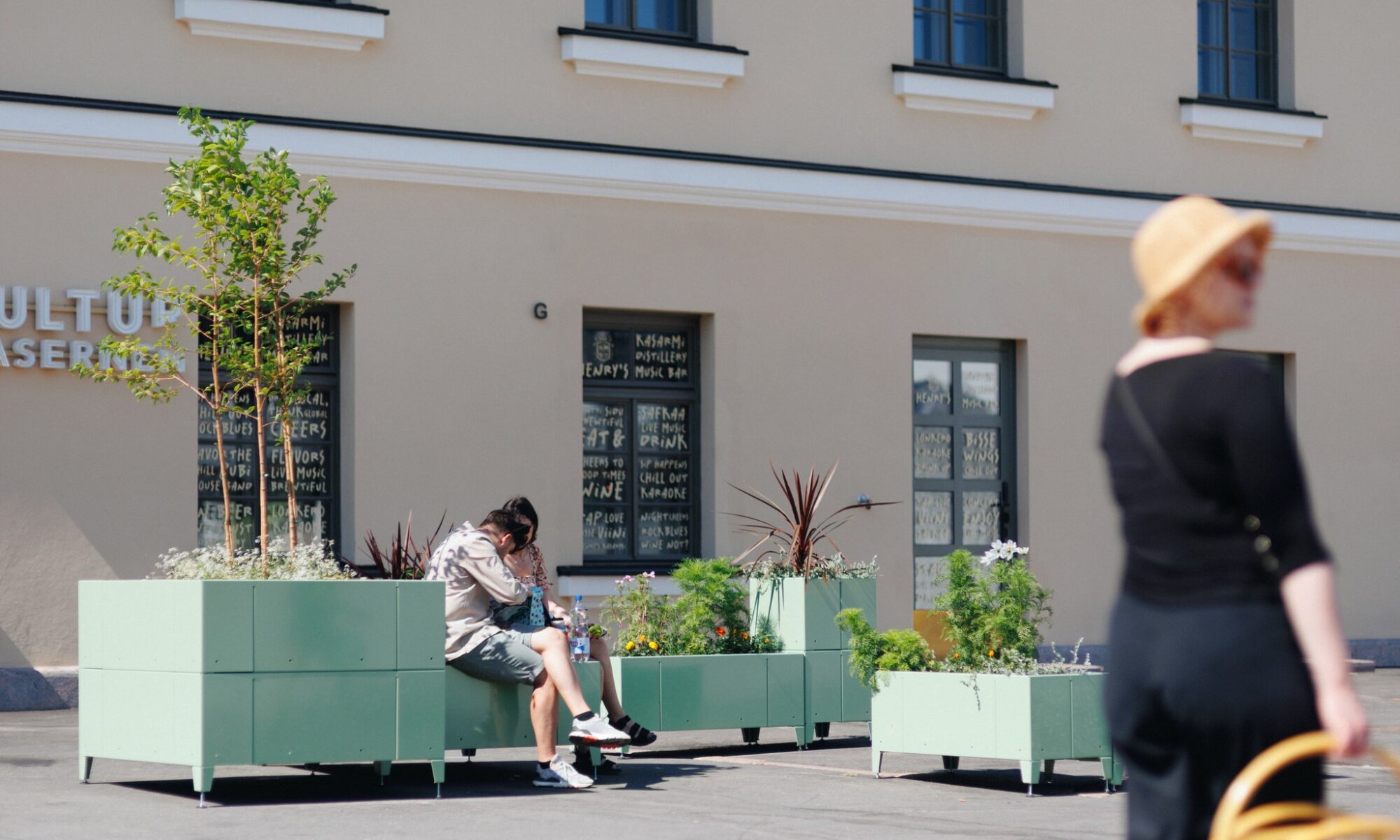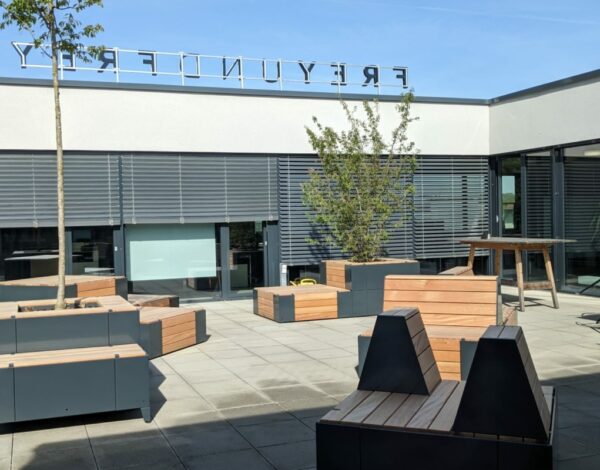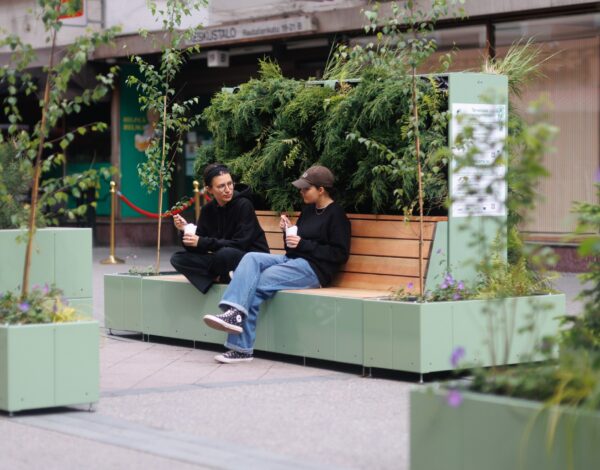Article Highlights
Creating Stopovers
A lively square without accessible seating or greenery misses opportunities for people to pause and enjoy its unique atmosphere.
Flexibility is Key
The square’s multifunctional role -from event space to urban hangout -demands adaptable solutions. With underground structures preventing permanent planting, flexibility is essential.
Scalable Solution
Parkly modules, successfully tested in various spots, continue to identify new locations for enhancement as the project evolves.
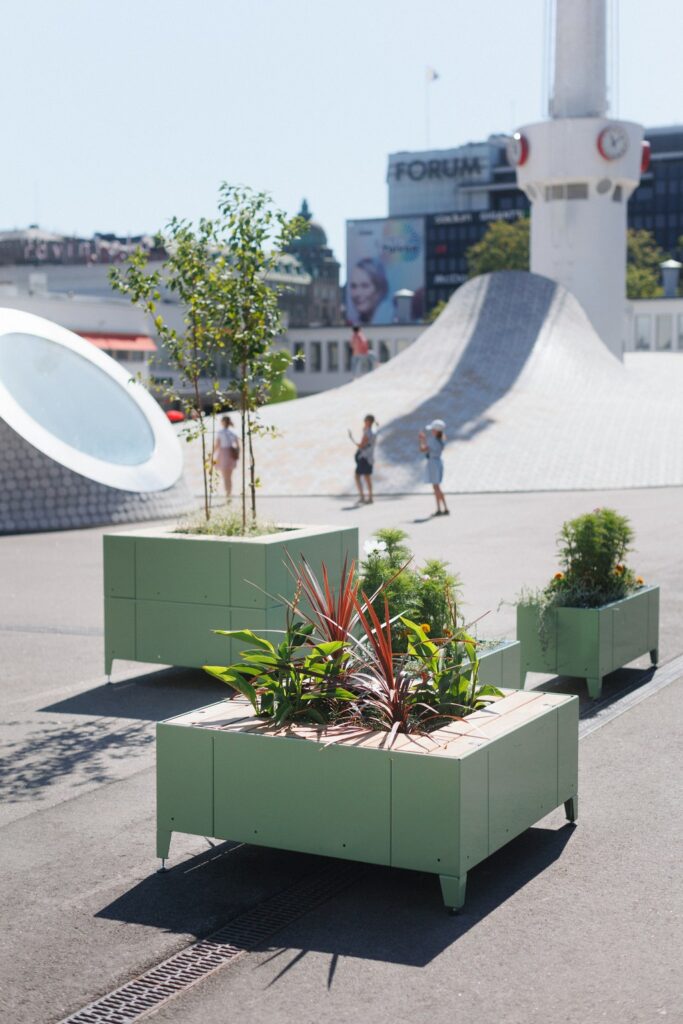
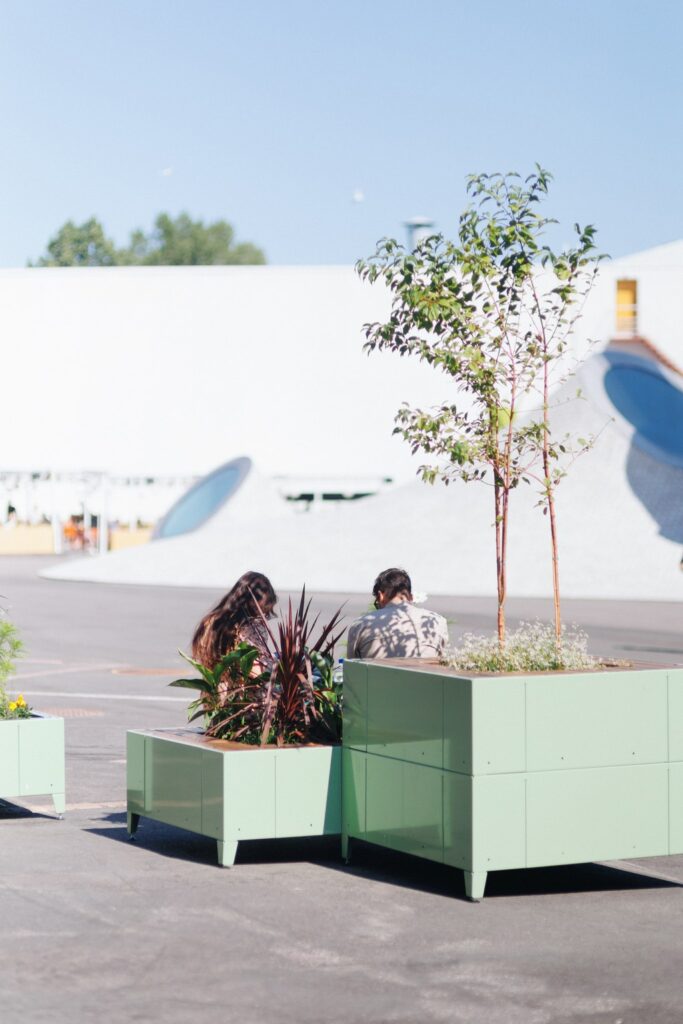
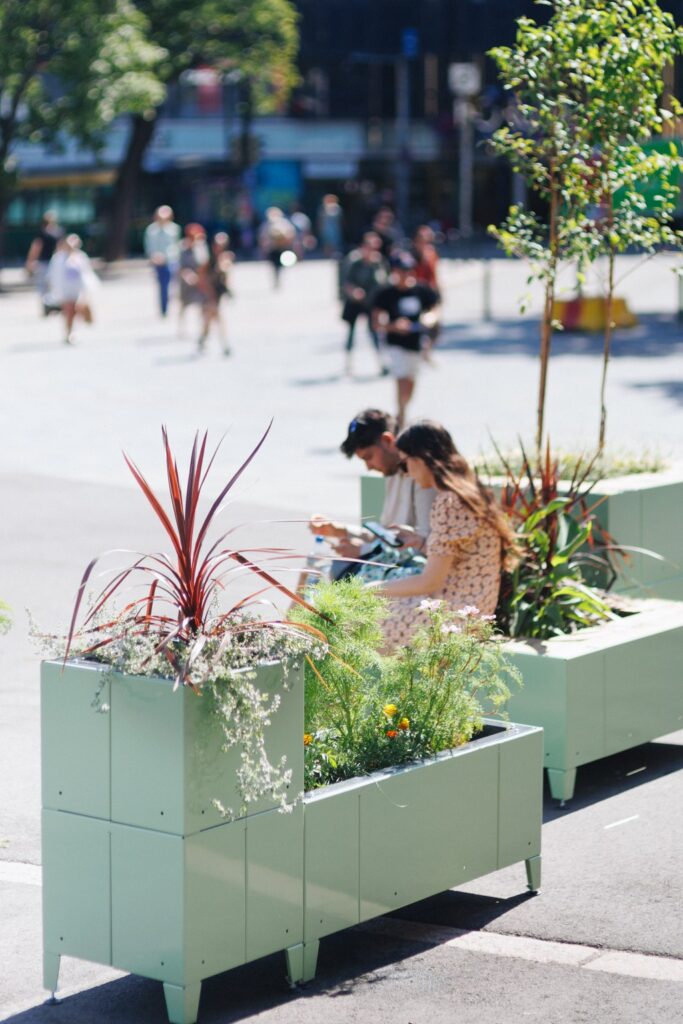
Lasipalatsi Square, one of Helsinki’s most iconic public spaces, is closely connected to the Amos Rex Art Museum, which extends into the square with its distinctive white, hill-like structures. Despite its vibrant atmosphere, the square has long lacked greenery and accessible seating – elements that are becoming increasingly important for its role as a dynamic urban event space.
The Challenge
The square is surrounded by commercial spaces but lacks seating for passers-by and visitors. While the hills offer playful and informal seating, they are not accessible for people with physical disabilities or those simply looking for a quick rest. As one of Helsinki’s busiest public spaces, seating is essential. Additionally, the square lacks greenery, and the underground structures, combined with the need for flexibility, prevent permanent planting solutions.
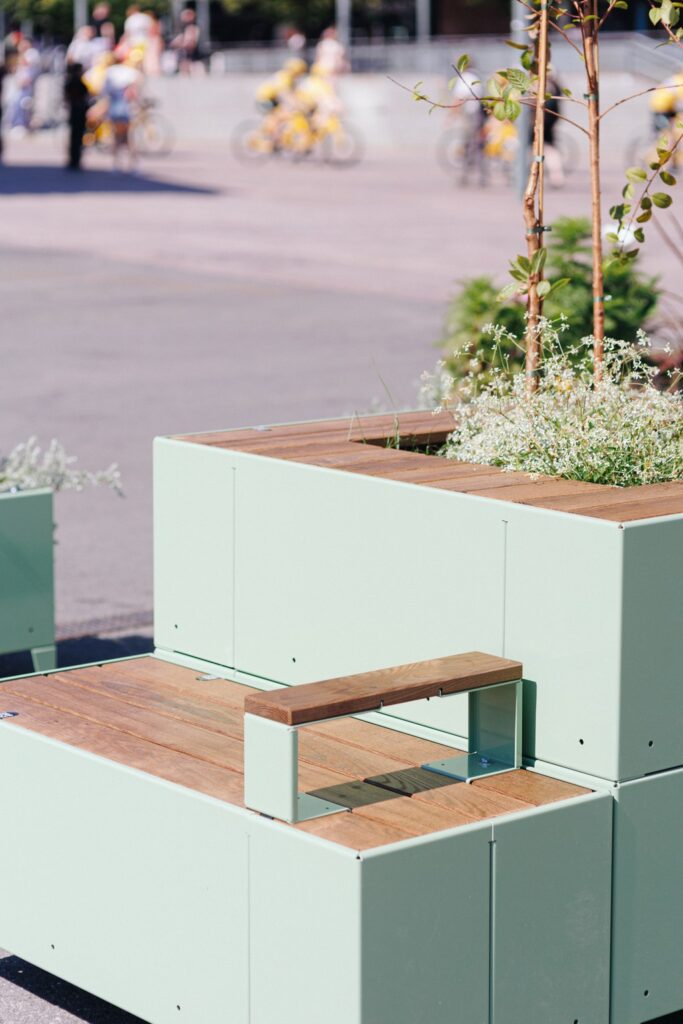
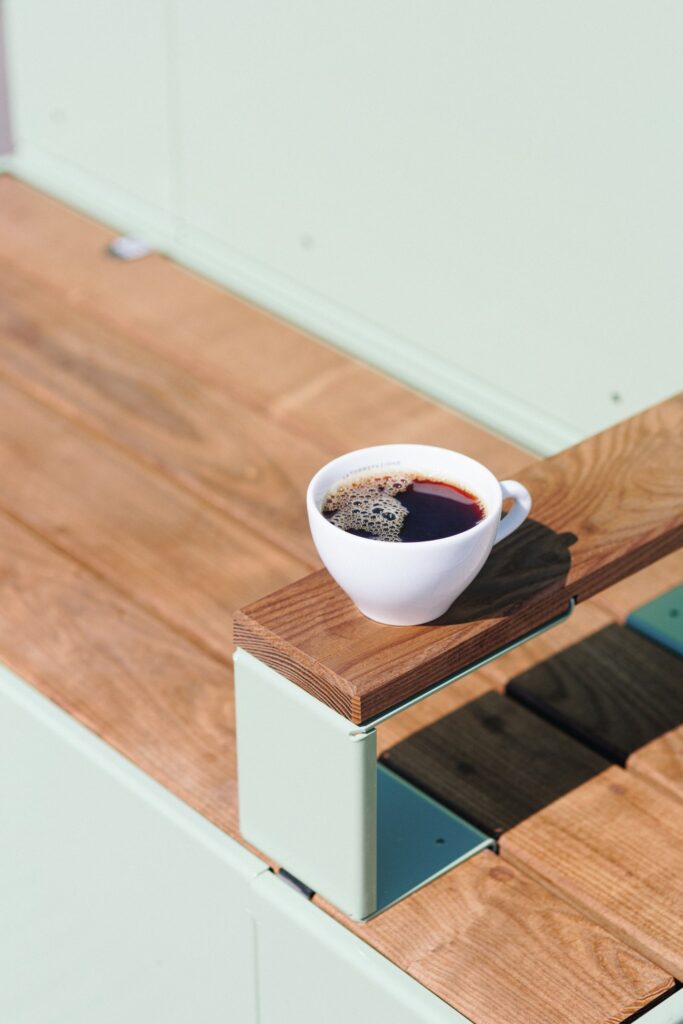
The solution
Enhancing Urban Spaces with Seating and Greenery
Adding seating and greenery transforms the urban space by introducing visual cues, functional areas, and practical solutions that make the square more versatile. The greenery creates fresh, cool, and biodiversity-rich spots, softening the hard surfaces and built environment. Seasonal plants will replace summer vegetation in winter, ensuring a green and welcoming atmosphere year-round.
The modular design enhances the square’s functionality while maintaining flexibility for various events. The modules can be easily relocated or used as additional seating for audiences and visitors. Planters with trees provide light shade and help define access points to the square.
These modules feature a simple design, emphasizing high-quality materials like wood and a carefully selected color palette. Wooden surfaces are comfortable to sit on, adding warmth to the urban environment, while the light green color complements the greenery and remains neutral, respecting the square’s iconic architecture.
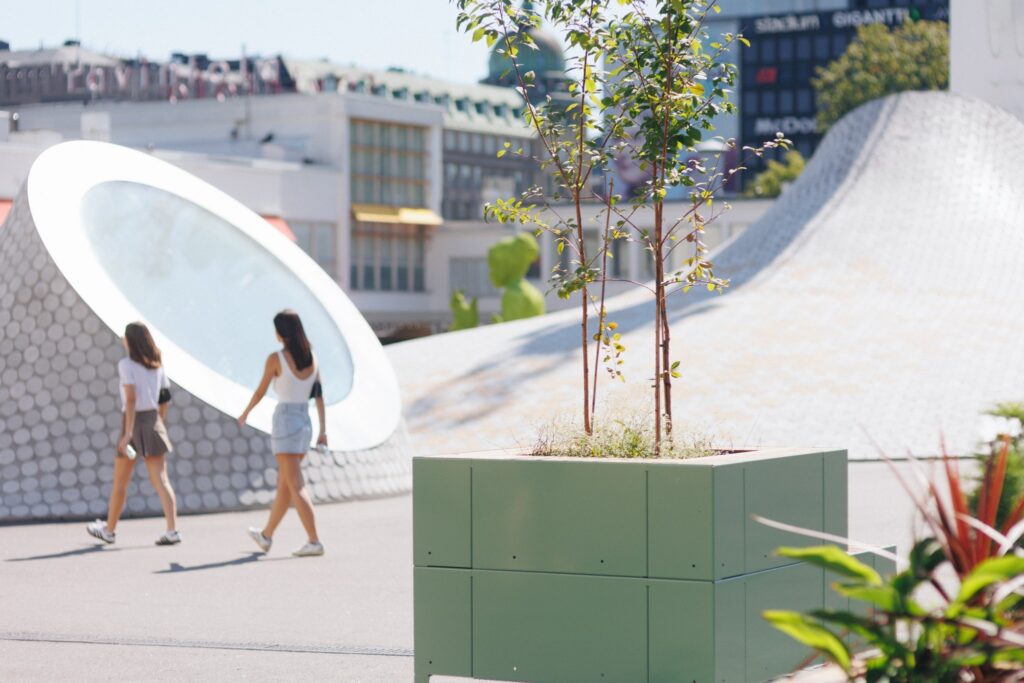
Urban Revival
- Enhancing Functionality and Attractiveness: The modules provide visual and functional additions to the square, enhancing its practicality for visitors and passers-by while introducing urban greenery.
- Adaptability and Flexibility: Parkly modules can be repositioned as needed for events and grouped for winter maintenance. Their placement can be varied during the square’s development to accommodate new terraces and temporary artworks.
- Environmental and Aesthetic Contributions: Parkly’s phased approach permanently greens the site through trees growing in the planters, contributing to both environmental sustainability and aesthetic appeal.
Get involved: Interested in seeing similar transformations in your area or collaborating with Parkly on a project? Explore our products for more information and get inspired from other successful case studies, such as how we participated in creating more green and stay in Turku Art House Courtyard.
Parkly is dedicated to making urban spaces greener, more functional, and vibrant for everyone to enjoy.
